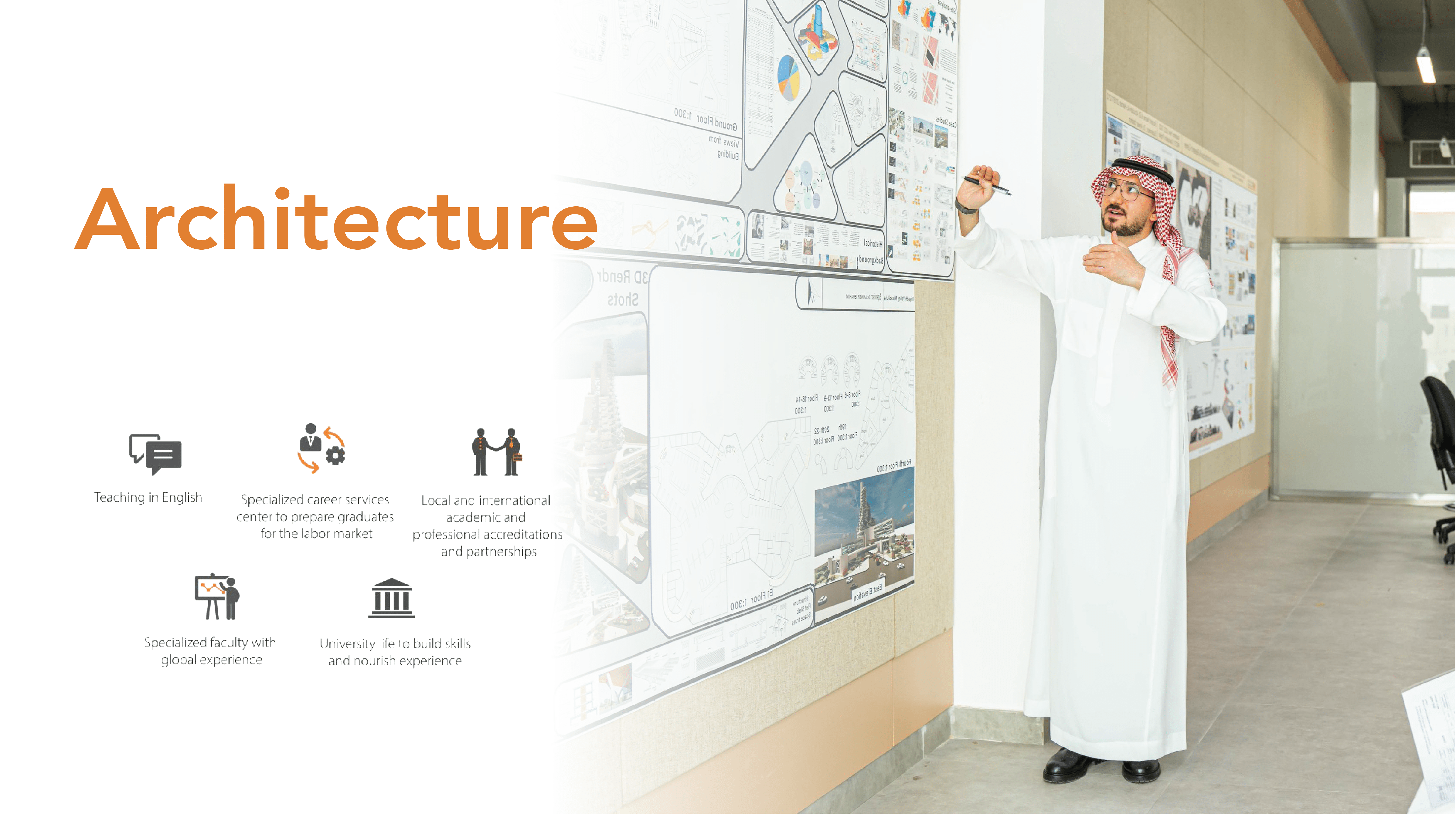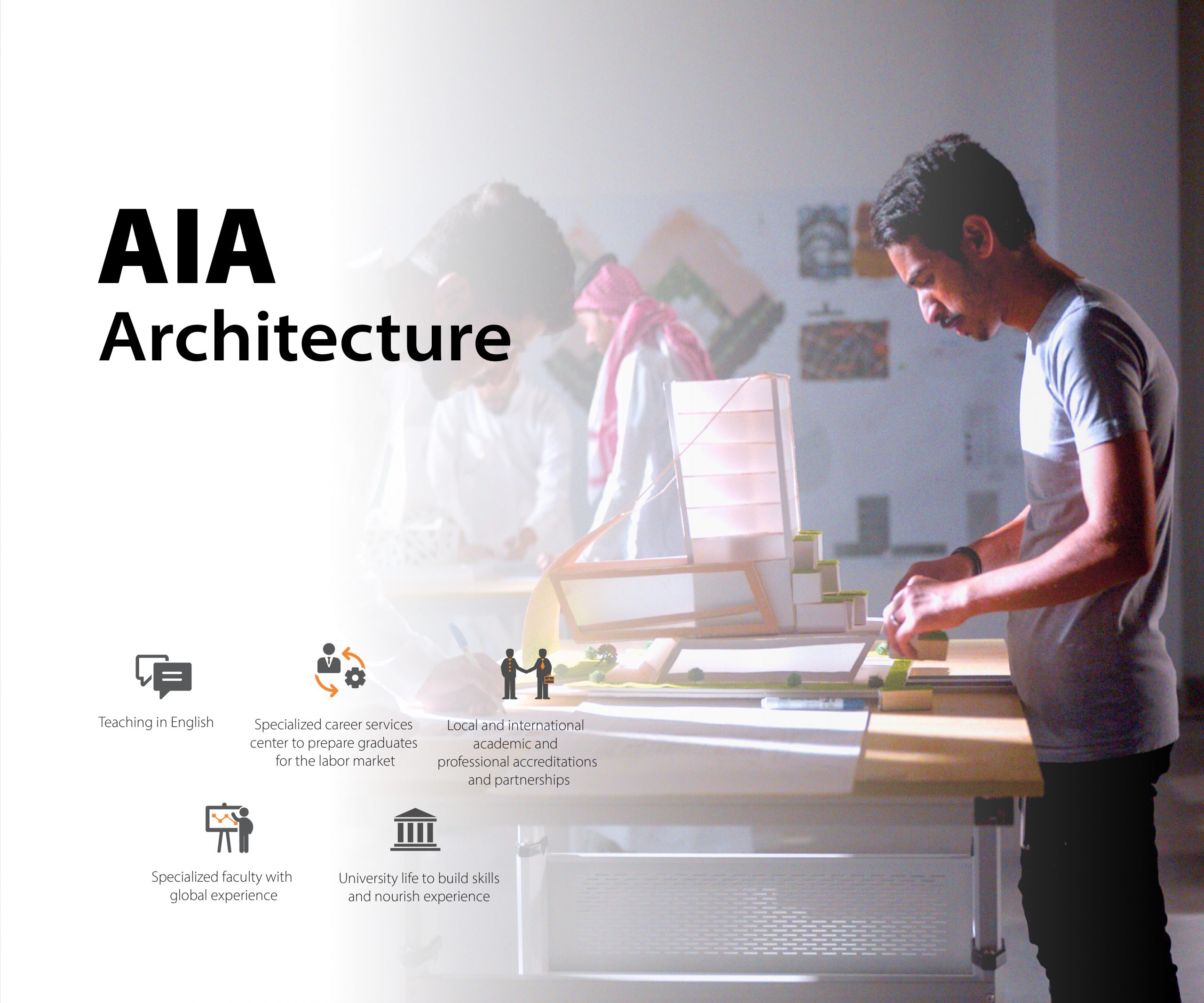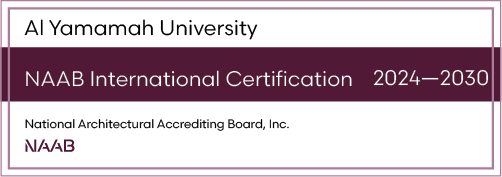The Architecture Program at YU is designed to graduate architects with comprehensive knowledge, problem-solving skills, and innovative abilities to create solutions that are sensitive to human needs and local cultural distinctiveness. The department’s mission is to empower the next generation to shape a future marked by positive social and economic progress. To achieve this, the Department of Architecture engages students in acquiring artistic, scientific, cultural, and technological knowledge. This education aims to develop critical thinking, analytical abilities, and technical skills necessary for synthesizing sustainable and aesthetically exceptional architectural solutions. The department aims to be one of the best architectural programs in the Kingdom, achieving and sustaining both national and international recognition. The program is taught in English and spans five years.


Program Information
Program Objectives & Outcomes
The DA aims to provide, to the region, Saudi Arabia, and beyond, architects who can cope with the challenges of today, are aware of local culture and regional architectural style, and are conscious of industrial and technological innovations worldwide. The department supports architecture students in acquiring the knowledge and skills needed to develop a personal architectural identity and a unique critical mind. Therefore, the department’s objectives can be stated as follows:
- Strengthen core focus areas within the program and track advancements in comprehensive architectural technology and research.
- Elevate the profile of the program by providing the highest educational standard.
- Attract and retain a diverse faculty and staff of the highest academic and professional experience.
- Establish a strong relationship between the department and the community.
- Graduate professionals with high efficiency in a wide range of professional practices.
- Fulfill the growing demand for architects in Saudi Arabia and the neighboring countries.
- Foster an interdisciplinary educational environment.
- Incorporate active learning strategies that promote student participation in the educational process.
- Improve the facilities and resources to support high-quality learning, research, and work environments.
- Provide students with support and guidance to enhance the learning experience.
Major Required Courses
NAAB International Certification

Statement on International Certification Degrees
The term “International Certification” identifies a program as comparable in educational outcomes in all significant aspects to a program accredited by the NAAB in the United States and indicates that it provides an educational experience meeting acceptable standards, even though such program may differ in format or method of delivery. The designation is valid for six years beginning 1 January of the year in which the final visit (Visit 3) took place. In order to maintain the designation, the program must be visited again in the sixth year of the designation.
Schools with programs identified as holding NAAB International Certification are not formally “accredited” as that term is used with reference to programs in the United States and may not refer to their programs as “accredited” by the NAAB. However, students who graduate from internationally certified programs are able to apply for individualized review of their credentials on an expedited basis for purposes of the Educational Evaluation Services for Architects program administered by the NAAB on behalf of the National Council of Architectural Registration Boards.
The Al Yamamah University Department of Architecture/College of Engineering and Architecture is in the process of pursuing but has not yet received the International Certification designation from the National Architectural Accreditation Board for the following professional degree program:
Bachelor of Architecture
Admission Requirements
Al Yamamah University 2023 ©
